| They are beginning to build the forms for the footings - this will be the first of three concrete pours. The foundation walls are built atop the hardened concrete of the footings. When the walls are cured, the excavator backfills around the walls and levels the area prior to preparation for the garage floor.
|
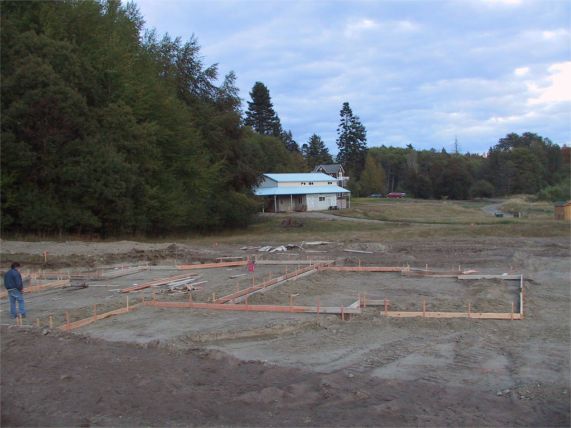 |
| This is a detail of the reinforcing rebar put into a column plinth footing.
|
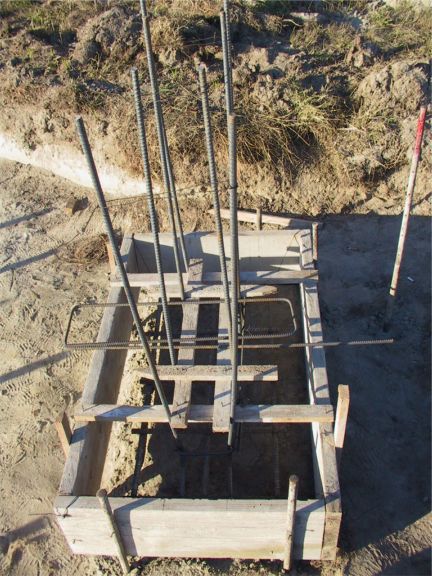 |
| We were moving while the footings were constructed. We returned to find cured footings in place and the contractors building the forms for the foundation walls on top of the footings.
|
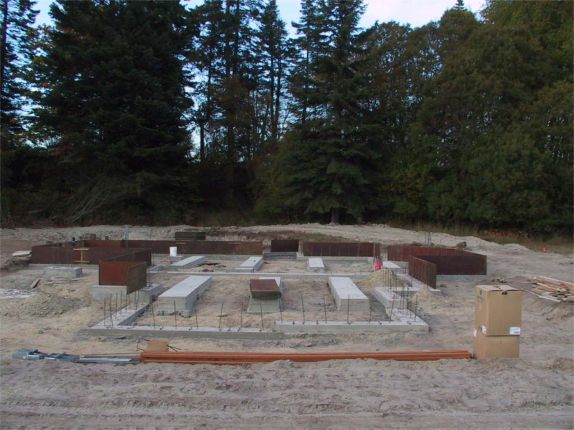 |
| The brackets on top of the footings are used to secure the forms for the foundation walls. Rebar to strengthen the walls extends up into the air at this stage. |
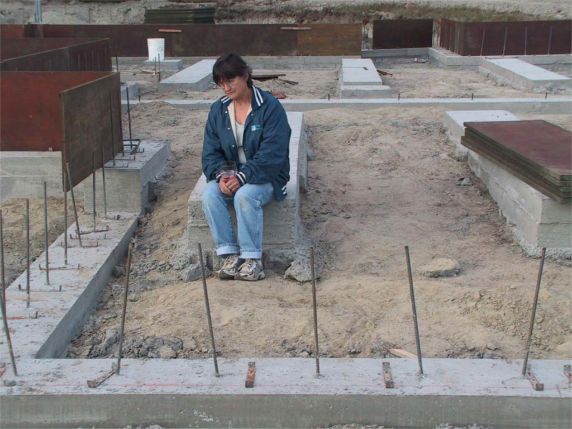 |
| These are the footings around the edge of the garage. The wood being used for forms is actually 1-1/8" plywood in 2x8 sections. It is dark brown because they paint it with diesel fuel to help release it from the concrete after the pour. |
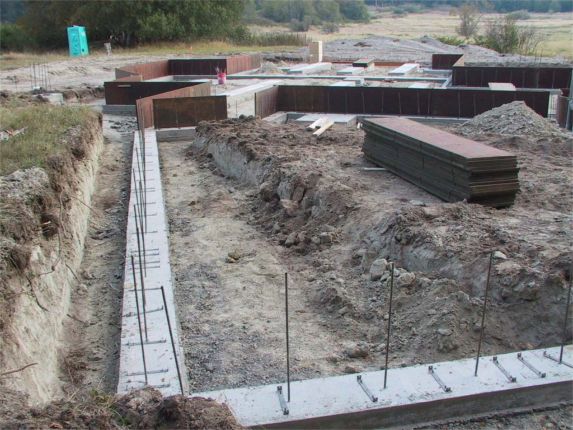 |
| When they poured the walls, they didn't use a pumper truck. In a kind of ballet between truck driver and concrete contractor, they finessed the end of the chute all around the wall forms diverting the concrete into the forms using hand-held deflector boards. |
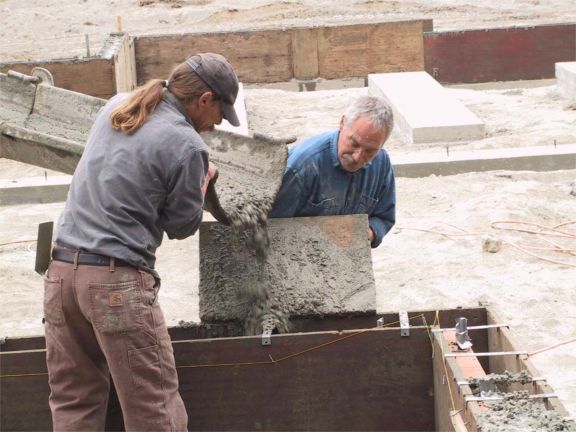 |
| Occasionally this little dance became quite tricky, since they were limited in the adjustments to elevation that the truck chute could accomodate. John says he plans to use this photo to rat the concrete contractor out to his insurance agent. If the truck driver slipped on his clutch foot, even a little bit, this guy would have gone flying. |
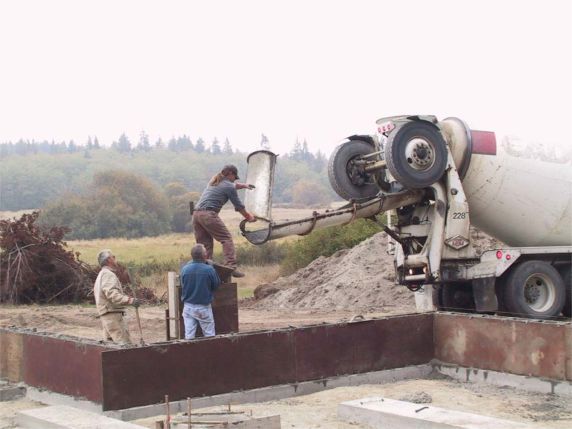 |
| They are in the process of removing the foundation wall forms. You can get an idea how far below grade the footings and walls are in this shot. The big concrete footing in the center of the garage will support a big post that carries a second story wall load. |
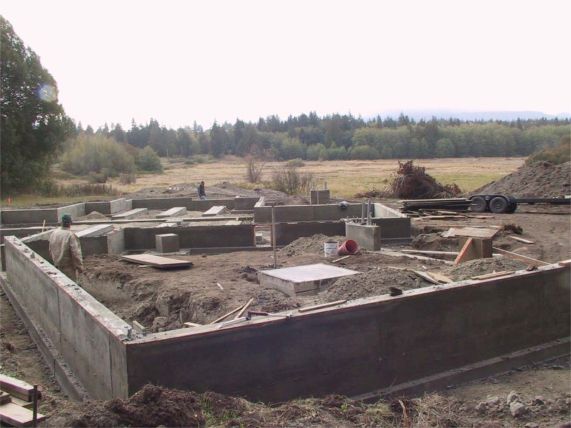 |
| The foundation walls with forms removed. If you look closely, all around the top of the foundation wall you can see a continuous line of pressure treated 2x4's imbedded in the concrete. Anchors extend through this 2x4 into the concrete below. In addition, anchor bolts extend up through this subplate. When the framers put in the bottom plate for the 2x6 walls, they will attach to these anchor bolts.. |
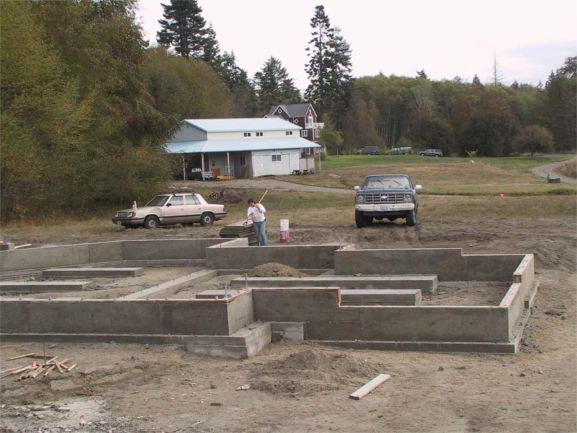 |

















